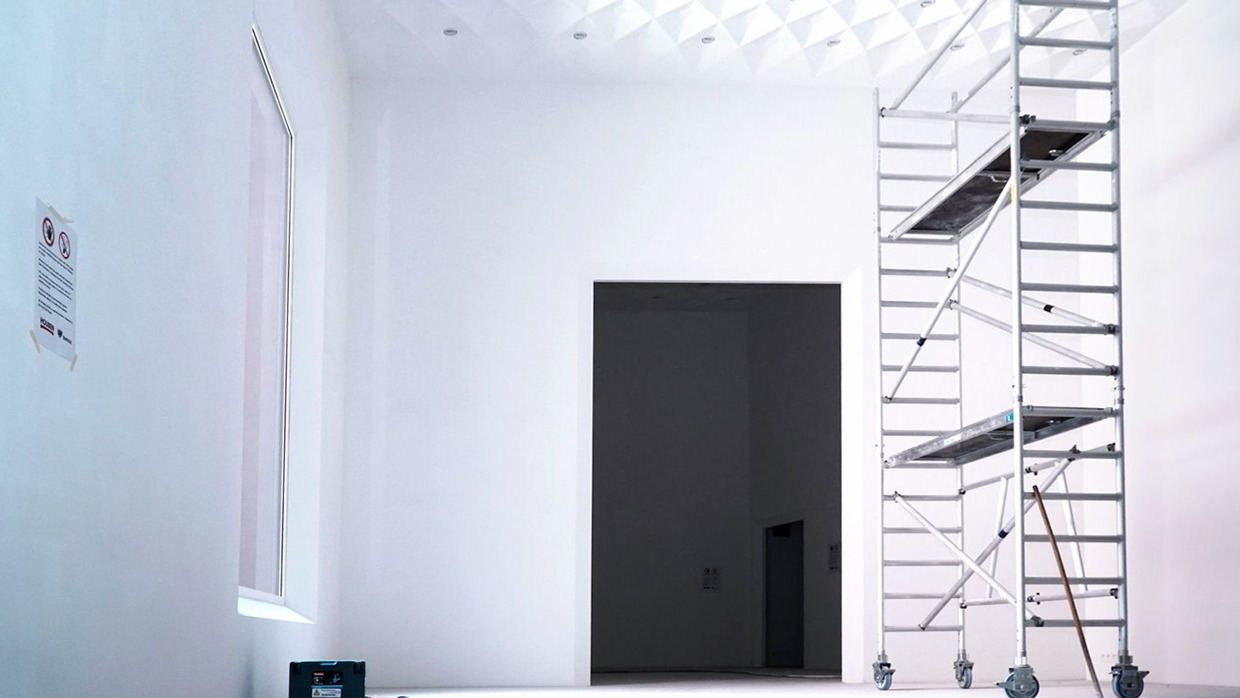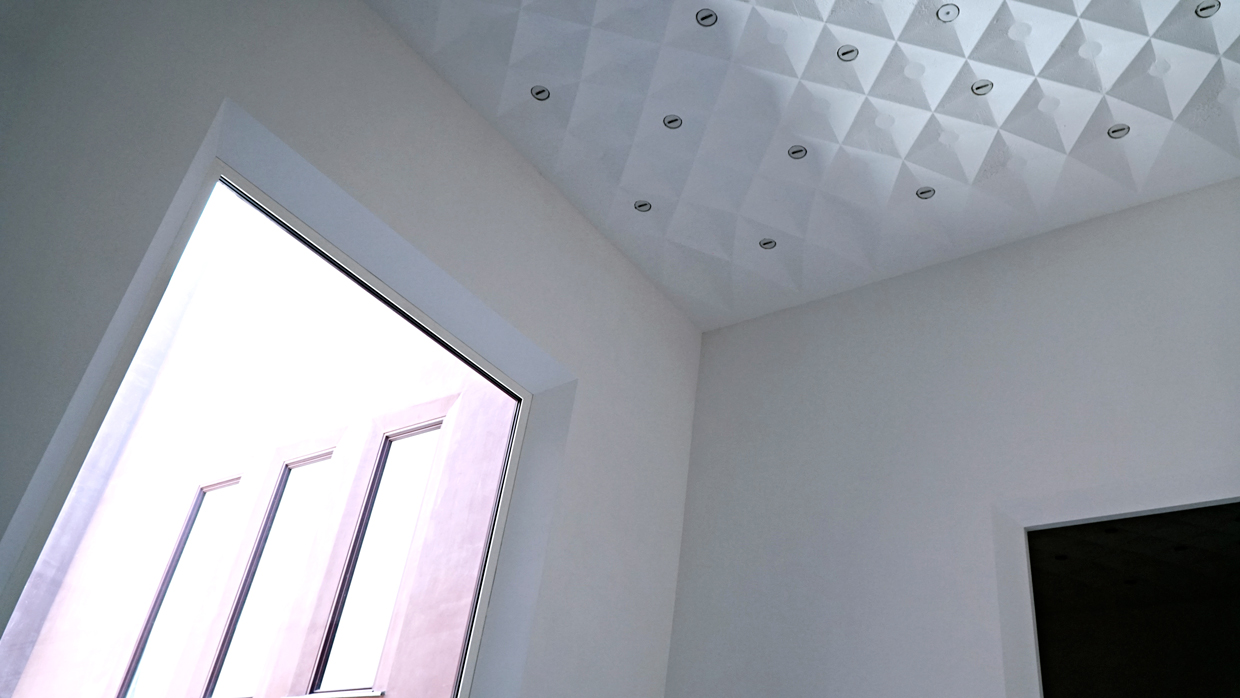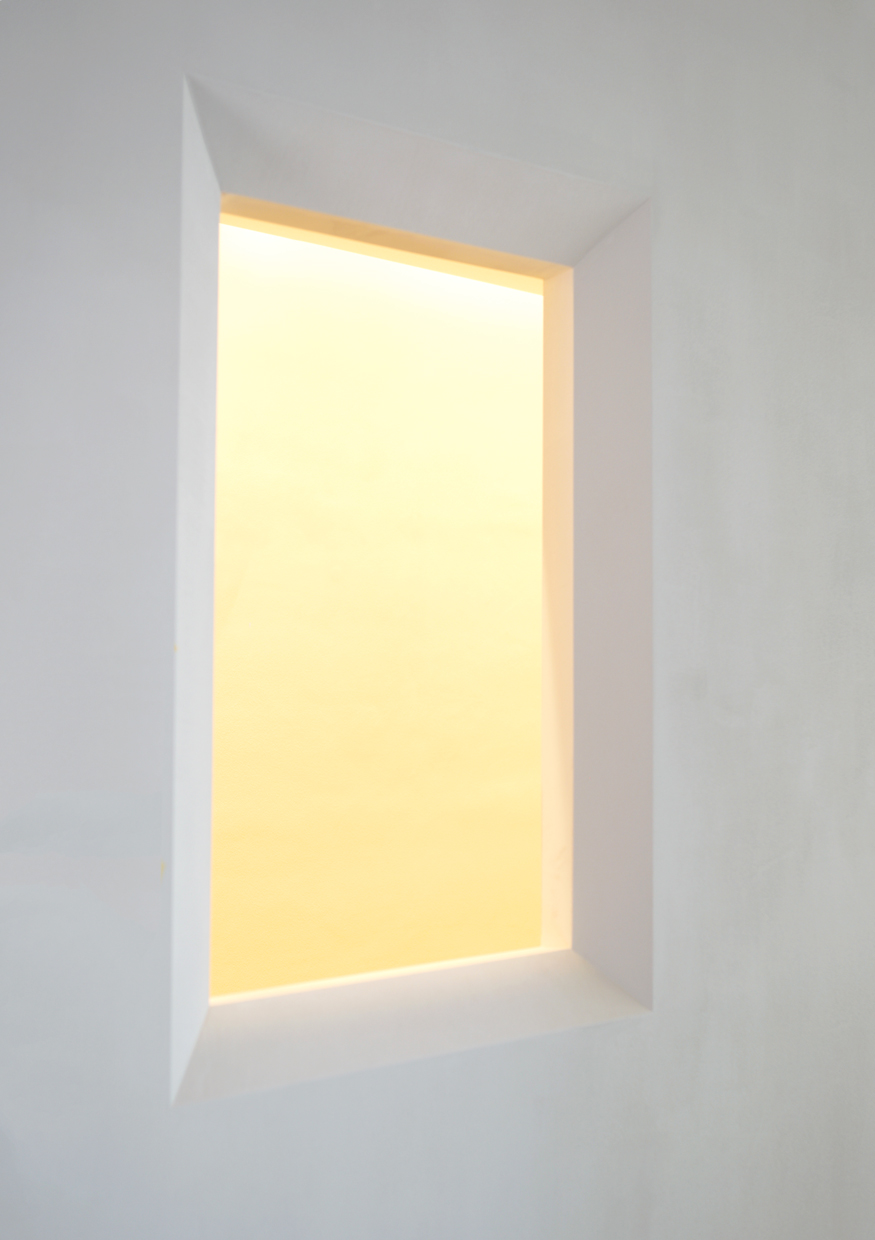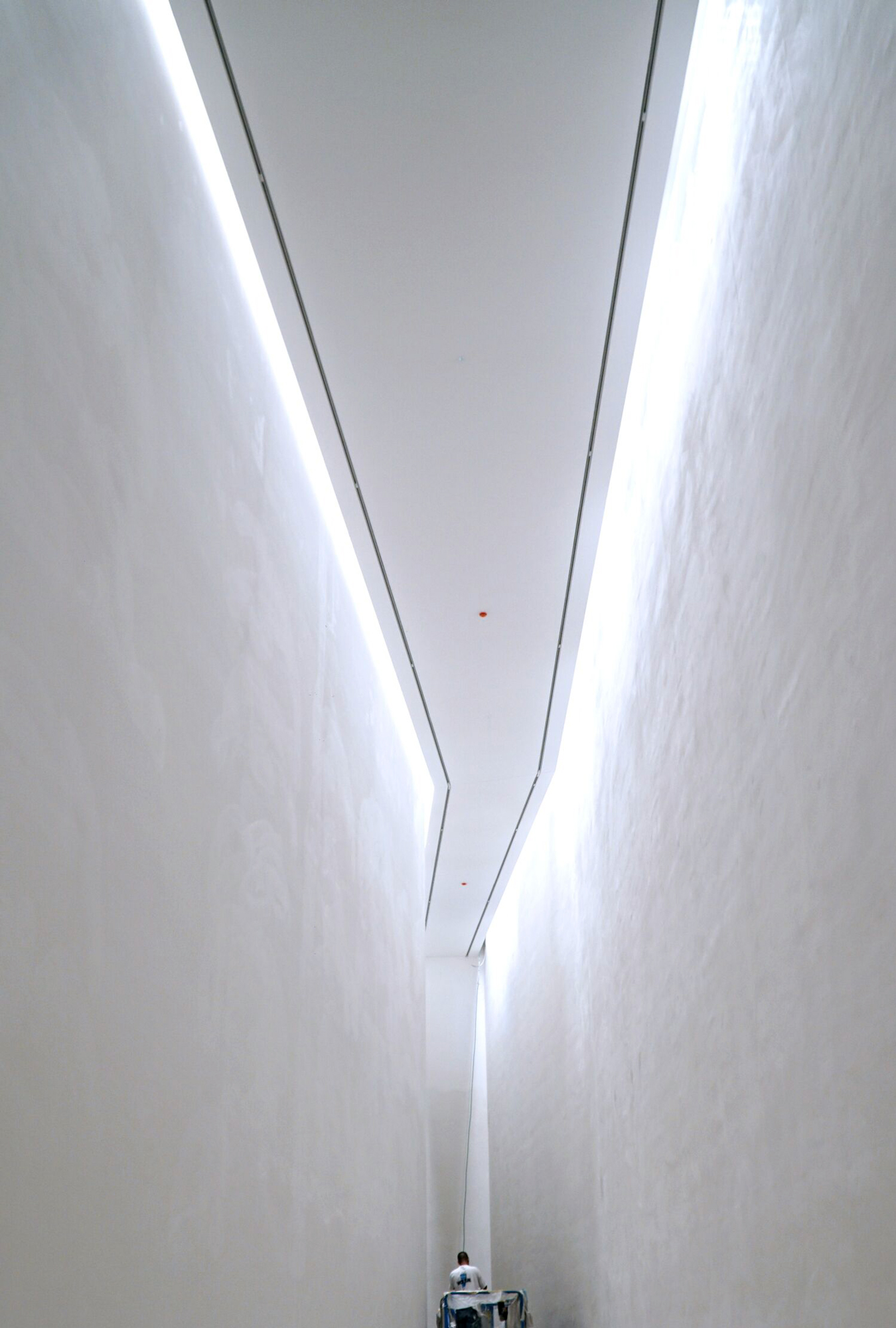Z33 has been metamorphosed into a new, multifaceted organization for visual art, design and architecture.
The new extension, together with the renovated exhibition wing, has formed a new House for Contemporary Art in the city centre of Hasselt.
As the largest art institution provincially, Z33 aims to become the driving force behind future development in the artistic field in the Province of Limburg.
Under its brickwork skin, the building ramifies with a complex interplay of proportions, lines of sight and daylight apertures. Spacious public exhibition galleries alternate with intimate rooms. Materiality and tactility are key attributes of the interior.
The main challenges were the enormous surfaces that had to be plastered while minimising the visual transitions (e.g. plastering huge surfaces in 1 take).
Furthermore, the employees exceeded everybody’s expectations when it came down to technical application of the very demanding and ambitious orders of the Italian architect Francesca Torzo.
She would go around the site and write on the walls next to every reveal in what angle the plaster worker had to place the reveal. Afterwards, the workers had to go through the time consuming and delicate process of measuring up every reveal separately and place its profiles accordingly.

What key aspect(s) of the New European Bauhaus initiative does the project fit best with?
How does the project contribute to these aspects?
The building functions as a small-scale city, referring to the city of Hasselt, organized around a central patio. The building documents your experiences. As you walk, you are guided around spaces of different sizes, breadths, heights, lengths, and with different views. The doorways and sightlines likewise focus your gaze on specific places. These rich variations enable you to sense the quality of the space. Francesca Torzo designed the building meticulously, down to the last detail, with almost invisible technical mastery. A multitude of materials and techniques recur in the diamond ceiling, the plastered walls, the rhombic bricks, columns, doorways, and windows. True pieces of art, but it is never excessive.



