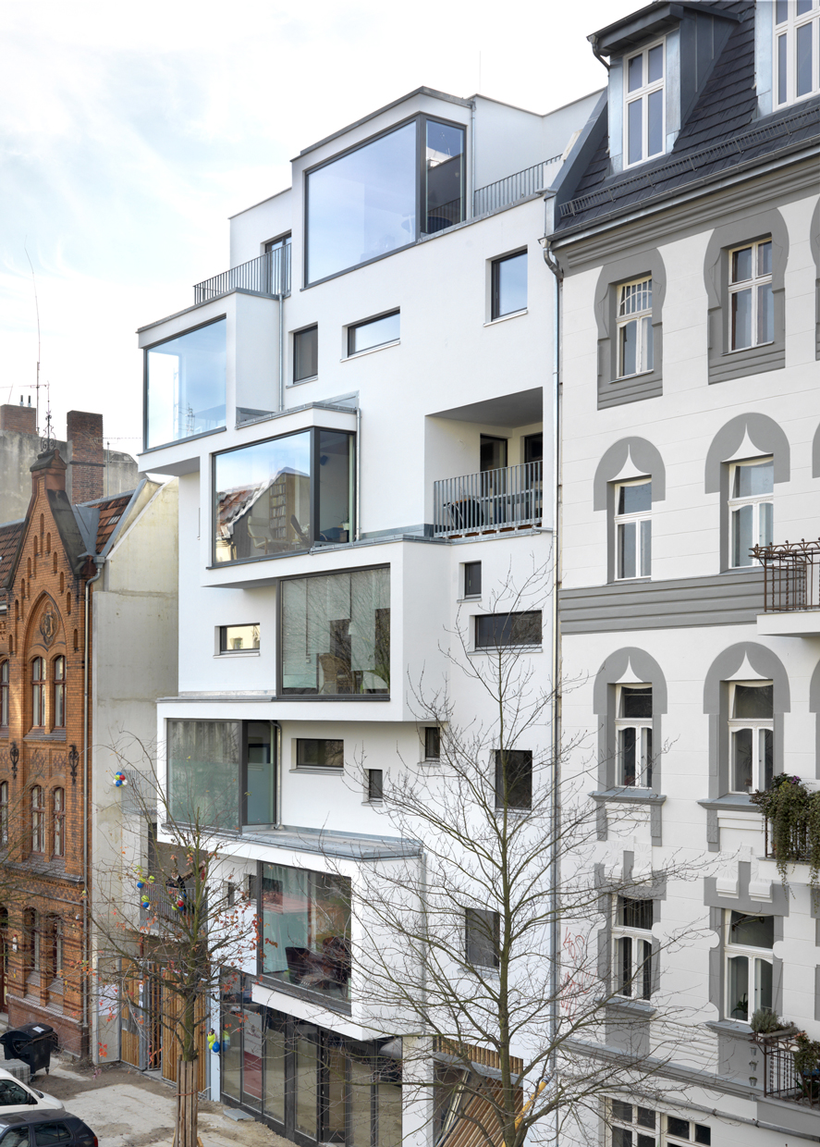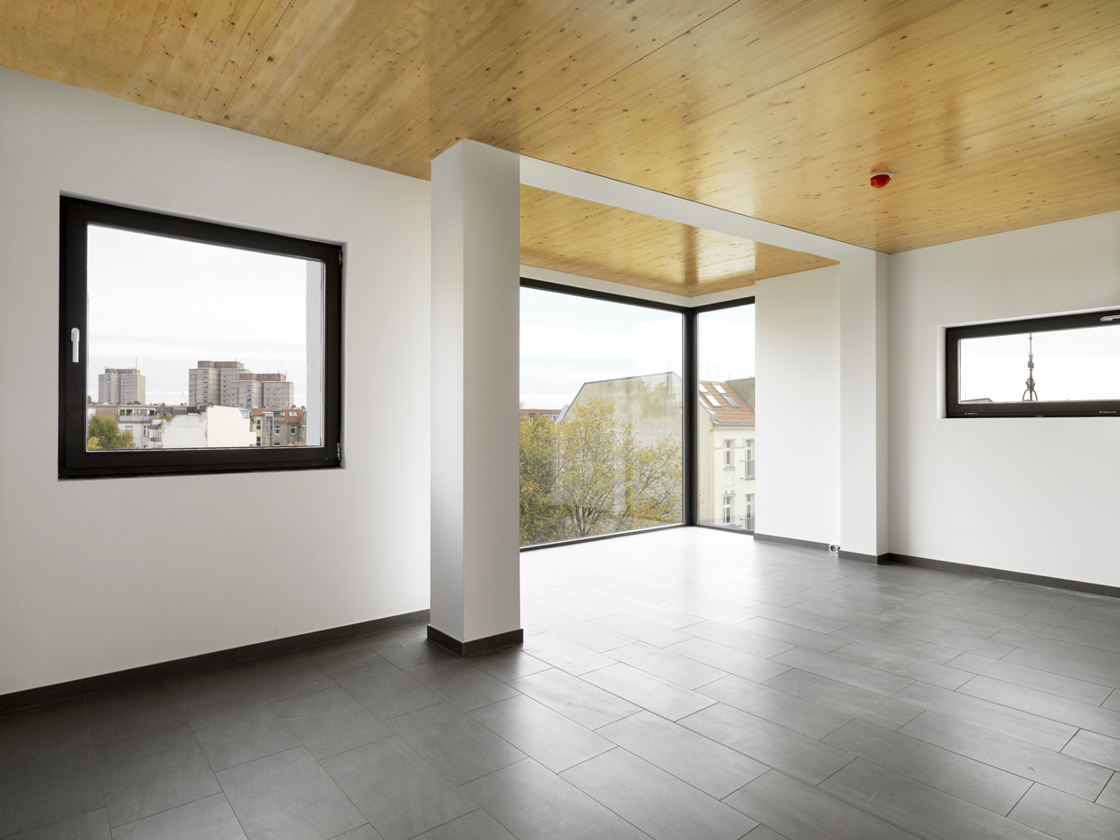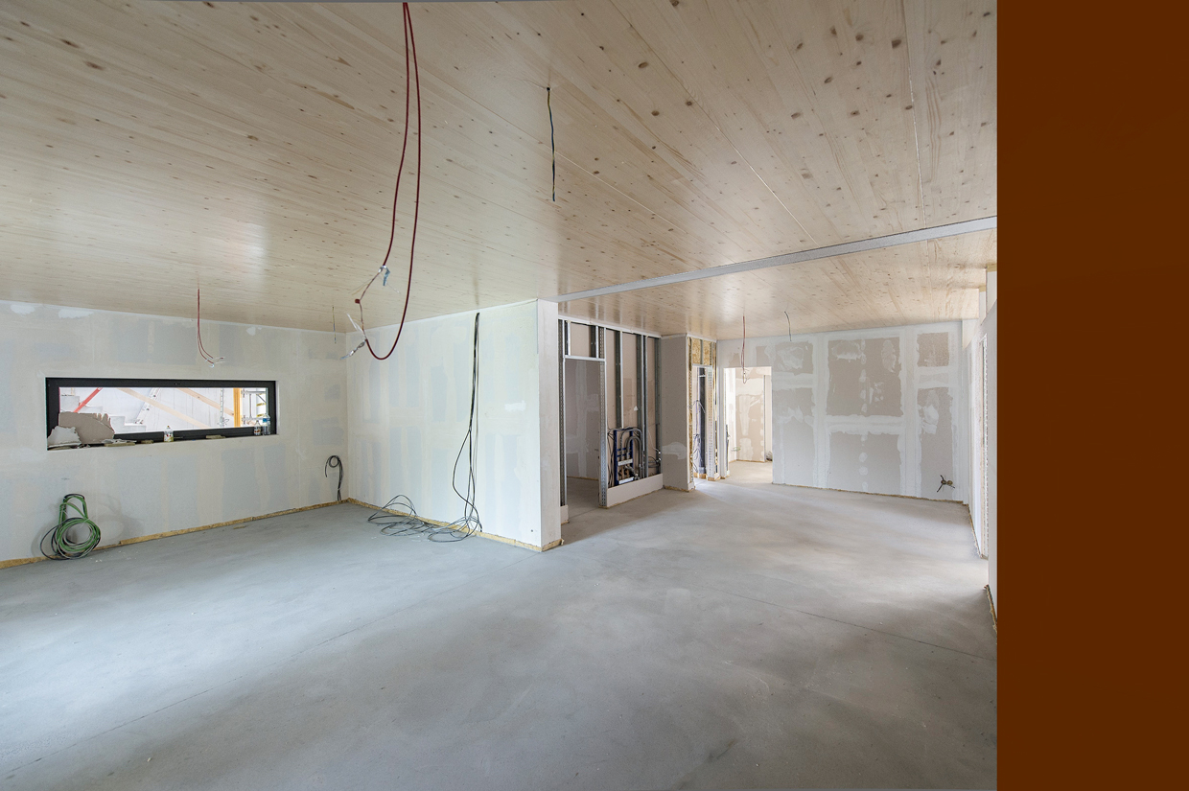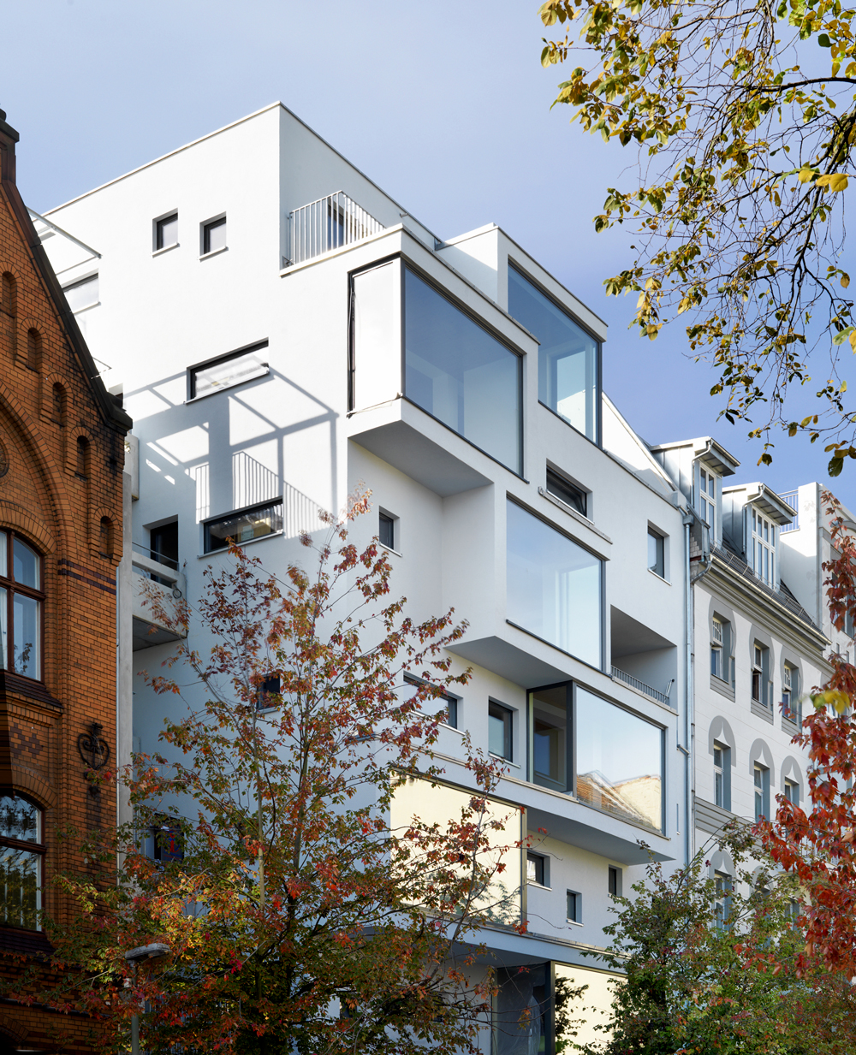The large number of different usage units specified by the client was a particular challenge for the planning, especially regarding fire protection. Because of its great height – the floor of the top floor is 19.5 m above the ground level in the front building and 13.2 m above the ground level in the rear building – the building is classified in building class 5 according to Section 2, Paragraph (3) of BauO Bln. In this building class, only constructions are permitted in which load-bearing and stiffening walls and supports are made fire-resistant in F90-AB in accordance with DIN 4102-2 or EN 1363-1. In the event of fire, the load-bearing capacity or the room closure of components must be guaranteed for at least 90 minutes. A fire protection concept based on the Berlin building regulations (BauO Bln) enabled the construction of a mixed-use building complex of building class 5 in timber construction. A large part of the solutions of the fire protection concept could be implemented with fermacell® gypsum fiber panels.

What key aspect(s) of the New European Bauhaus initiative does the project fit best with?
How does the project contribute to these aspects?
The architects Tom Kaden and Tom Klingbeil prove that even with multi-storey wooden buildings of building class 5 there are no significant differences in terms of fire protection safety level to solid structures made of reinforced concrete or masonry, provided that appropriate structural measures for preventive fire protection are planned and implemented. The fire protection concept could be implemented with fermacell® gypsum fiber boards.



