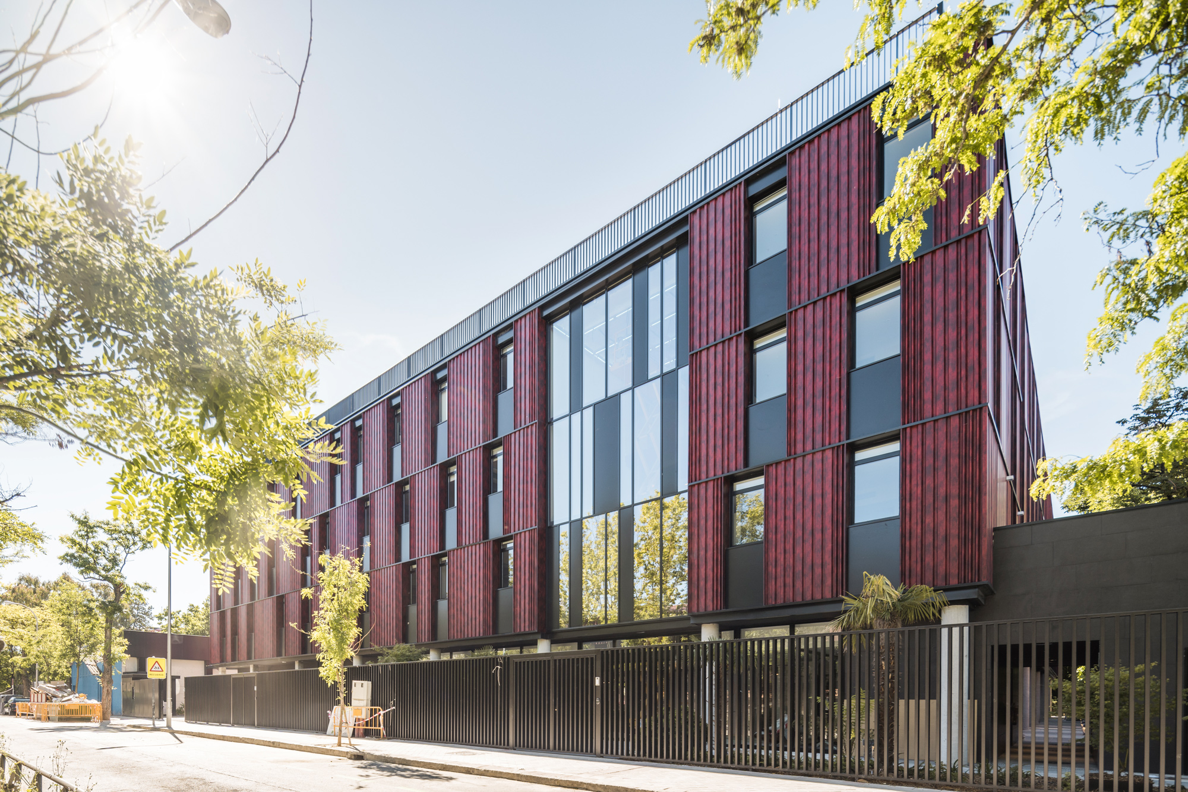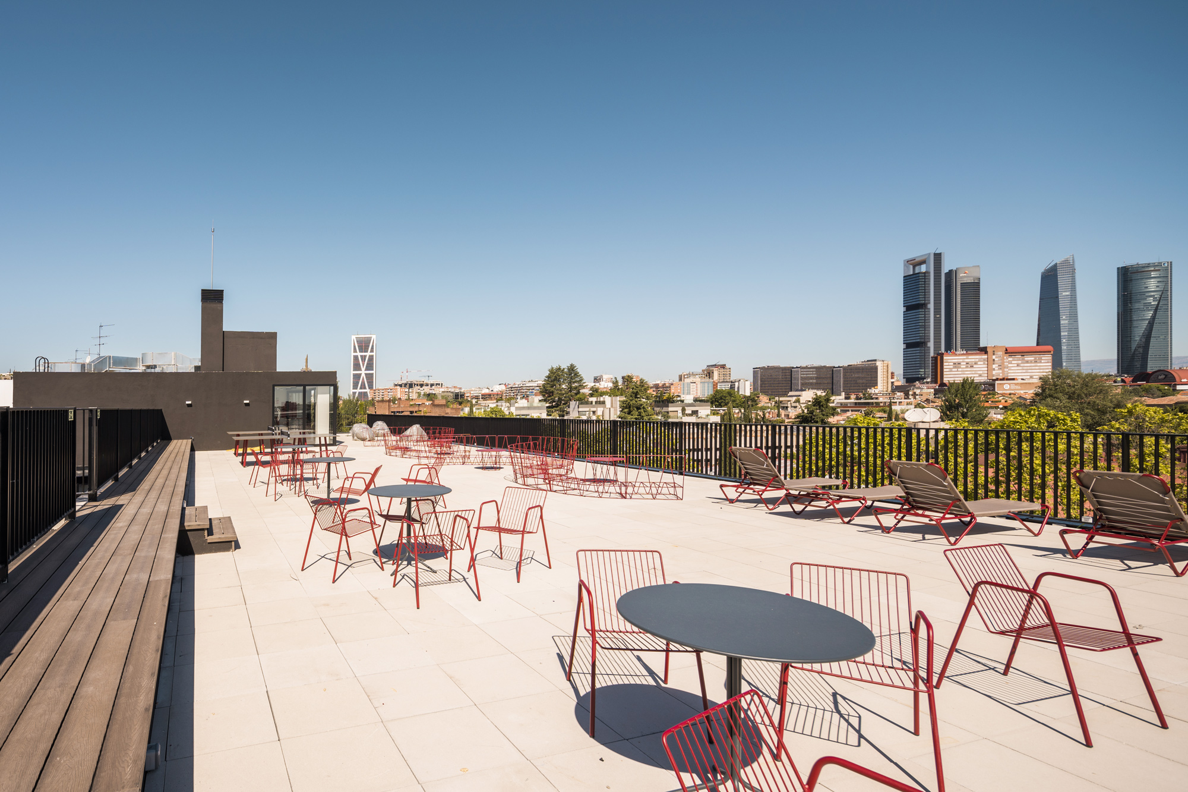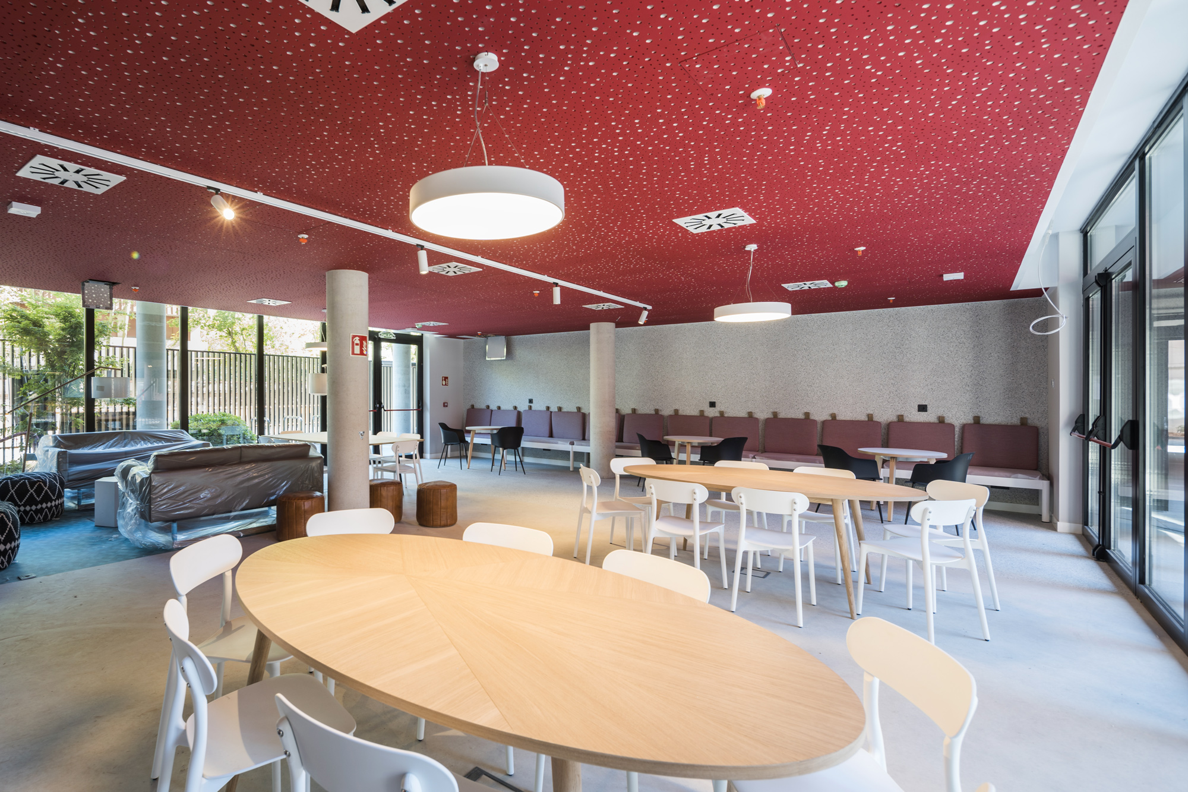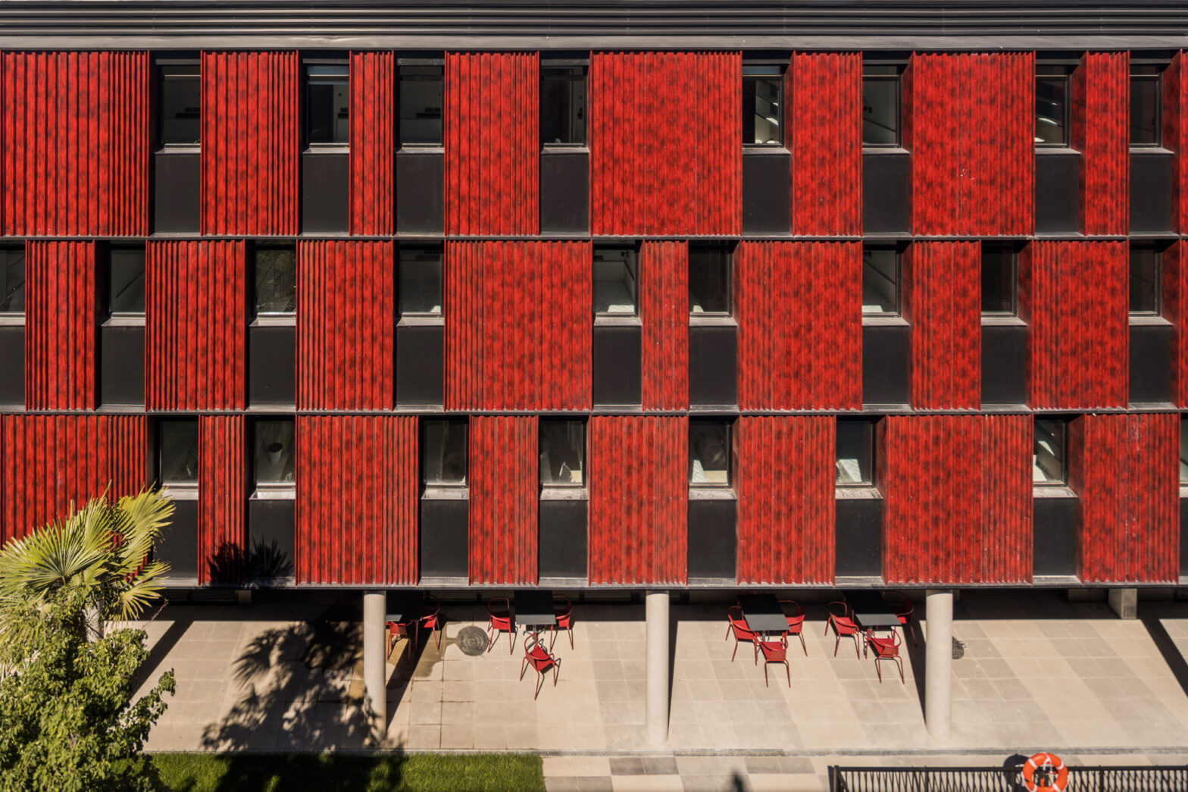The Paseo de La Habana project was a crash course in adaptation to the environment. Initially conceived as an agglomeration of small brick houses, the project underwent a total adaptation when we faced its industrialization. The breaks were regularised, and the geometric play was reduced to a fragmented brick façade with a carefully designed break-up. The work was undertaken with the challenge of being finished in 9 months and the brick had to give way gently to a corrugated sheet metal, whose interest is based on the use of various patterns to achieve a singular envelope. The profuse interior design corresponds to the freshness of the envelope, with the lighting being one of its greatest attractions. Nine months (and a half) later, the work was a reality, and it is currently one of the most modern and dynamic residences in Madrid.

What key aspect(s) of the New European Bauhaus initiative does the project fit best with?
How does the project contribute to these aspects?
The work was undertaken with the challenge of being finished in 9 months and the brick had to give way gently to a corrugated sheet metal, whose interest is based on the use of various patterns to achieve a singular envelope. The profuse interior design corresponds to the freshness of the envelope, with the lighting being one of its greatest attractions.



