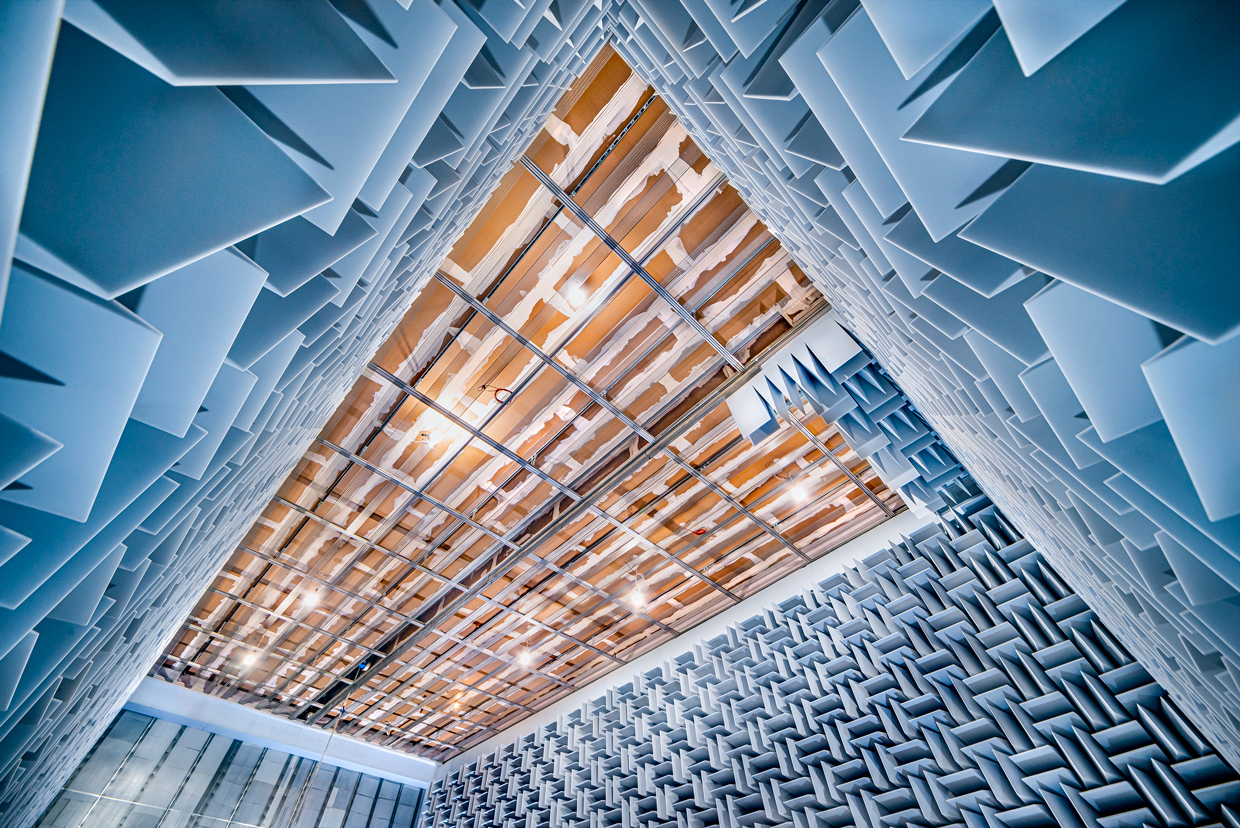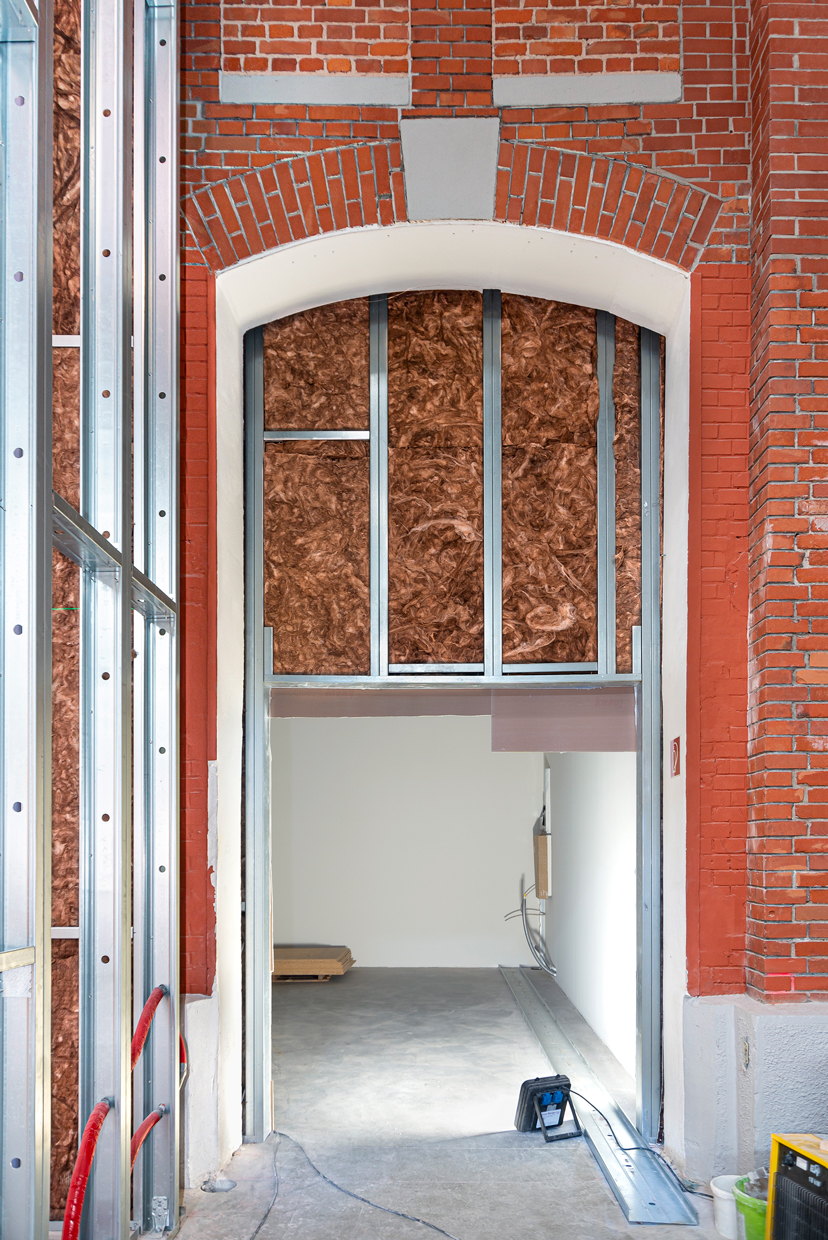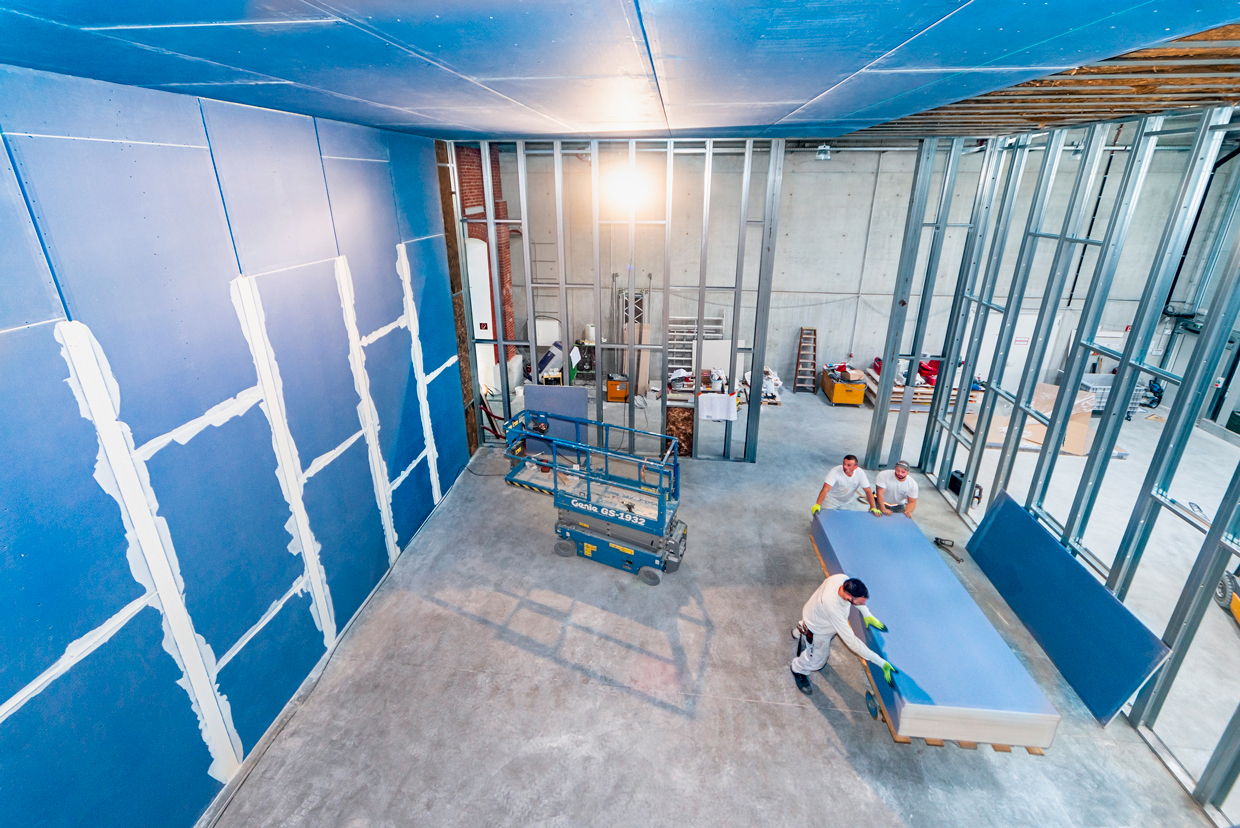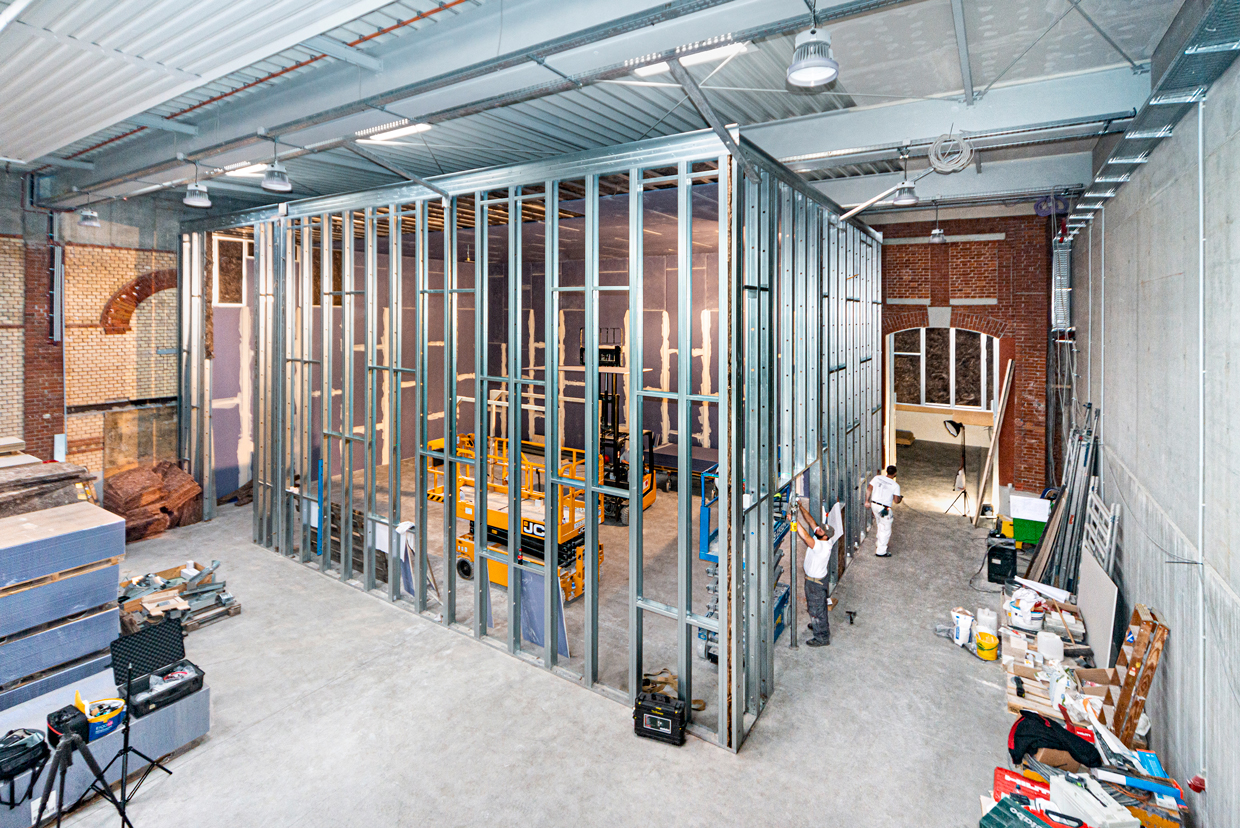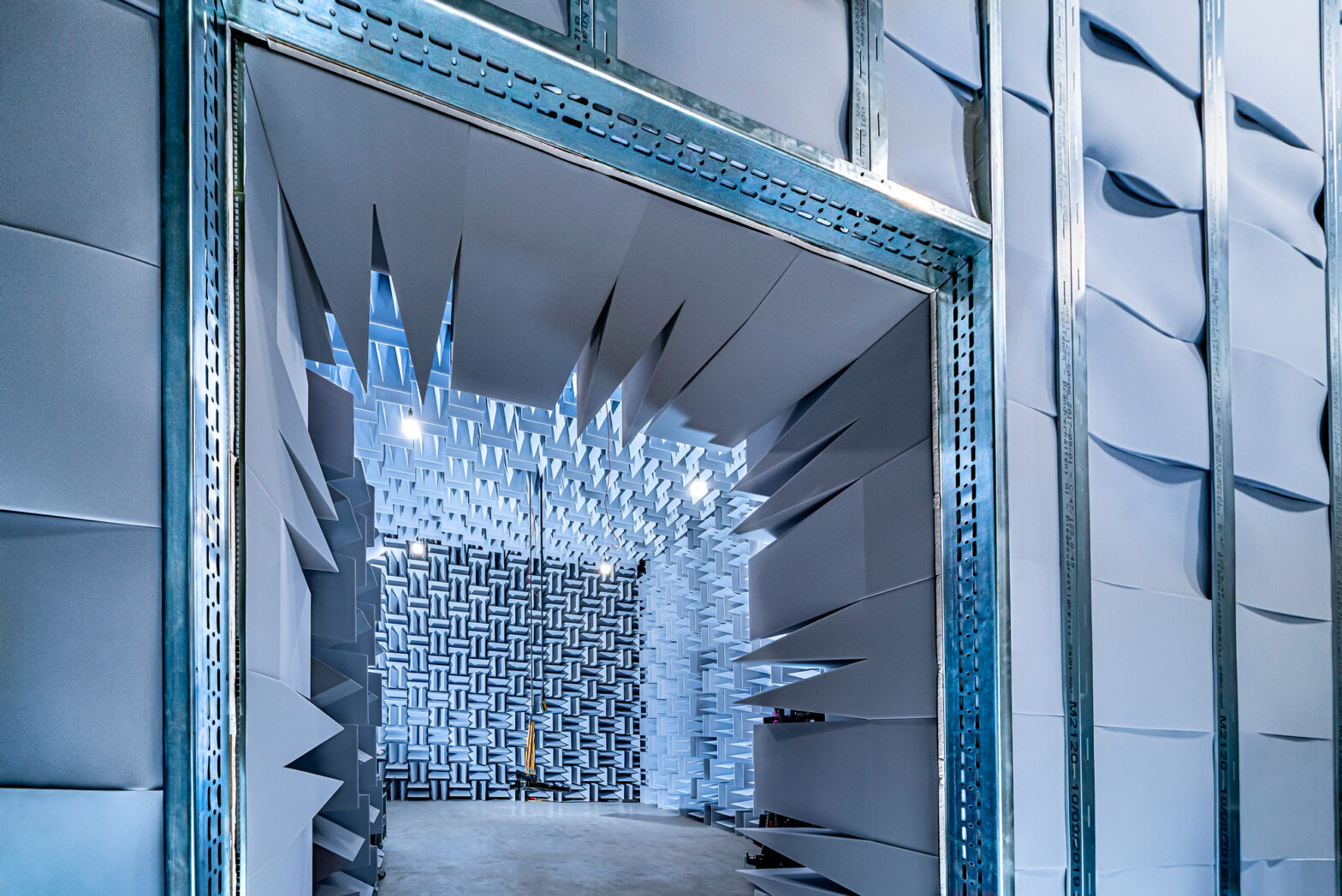d&b Audiotechnik is an expert in professional sound reinforcement systems. The company’s headquarters are located in a former spinning mill in the Eugen-Adolff-Straße industrial park in Backnang. In this extraordinary environment, the internationally active company researches, designs and produces modern solutions that are ground-breaking for the pro audio industry. In order to be able to test even better, the group wanted a development centre with three soundproof audio labs. There was enough space for this in the no longer used factory halls of the spinning mill. However, the task required room solutions that would only allow noise levels of up to 160 phon to escape to the outside.
In order to solve the static and acoustic challenges of the construction task, a room-in-room system with Cocoon lightweight steel profiles and a paneling of Knauf Diamant X and Knauf Silentboard were used for all laboratories. Board types and thicknesses as well as cavity depths were explicitly adapted to the specific requirements of the construction task. As a result, the required sound insulation values of the walls and ceilings of R’w ≥ 70 dB and the required frequency-dependent limit curves could be achieved without any problems. In addition, the chosen system ensures maximum decoupling of the drywall constructions from the surrounding solid building components – and allows new solid walls and foundations to be largely dispensed with.
Each of the three laboratory cubes is designed as a free-standing room with self-supporting walls and ceilings and is up to 7m high, between 6 and 11m wide and 5 to 10m long. The individual laboratories were designed differently according to their requirements and the prevailing conditions in the existing building. The enveloping wall surfaces are based in each case on load bearing facing shells or a combination of load-bearing walls and load bearing facing shells with DT147/50/1.5 profiles, mineral wool insulation and sound-insulating and stiffening panelling made of Knauf Diamant X and Knauf Silentboard. The free-spanning ceilings usually combine DT 296/50/2.0 profiles with Knauf Diamant X and Knauf Silentboard as well as mineral wool insulation. Additional suspended ceilings are decoupled and were mounted to the free-span ceilings with direct vibration hangers. Mineral wool is used as insulation and Knauf Diamant X and Knauf Silentboard as panelling.
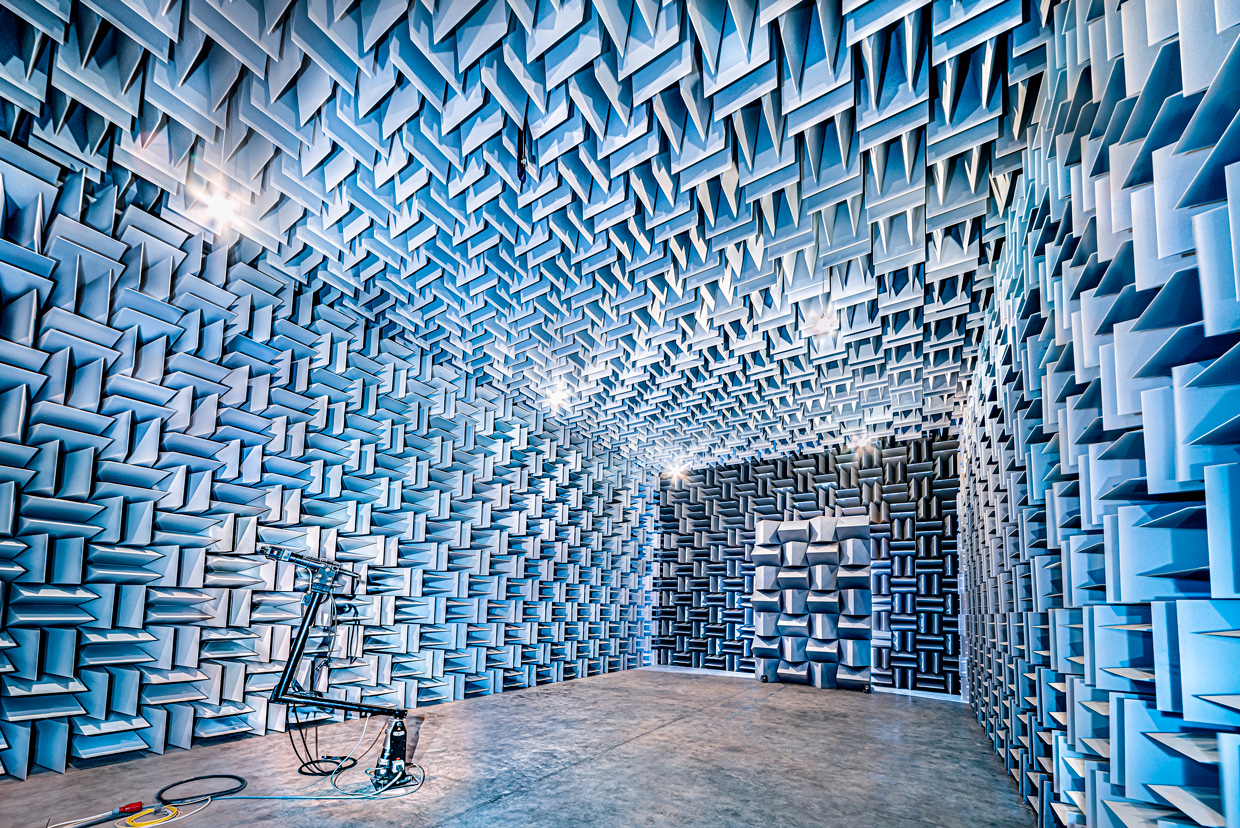
What key aspect(s) of the New European Bauhaus initiative does the project fit best with?
How does the project contribute to these aspects?
Innovative room-in-room concept with highest sound insulation qualities.
