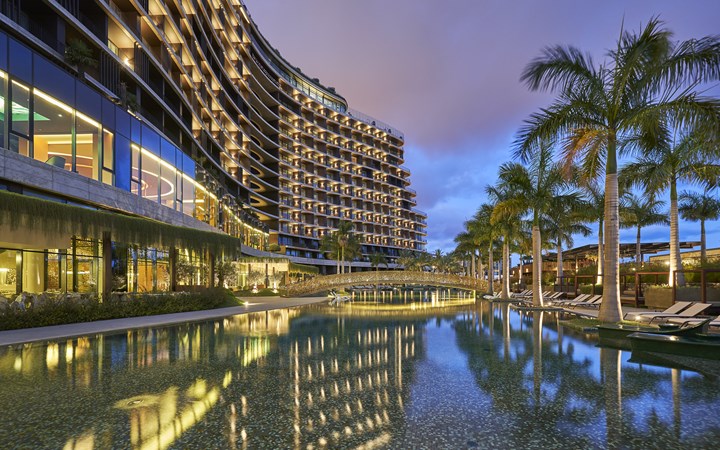Where there was once the Savoy Hotel, a walking distance from the old town, now there is the Savoy Palace, a modern landmark of Madeira’s hospitality with a bold curved structure, with exquisite rooms designed with high-end materials and balconies that look upon an infinite landscape over the ocean. In addition, other spaces such as stylish bars and restaurants and a world-class spa are also worth mentioning for their beautifully designed atmosphere. The project was originally conceived using traditional masonry, but the work that the specification team did with the Architects convinced them that plasterboard systems were the ideal solution to achieve the high standards required by the project: plasterboard allowed for more flexibility, better use of the available space, higher performances and faster construction time.
What key aspect(s) of the New European Bauhaus initiative does the project fit best with?
How does the project contribute to these aspects?
Bold architecture where curved interior spaces executed with laminated plasterboards stand out.

