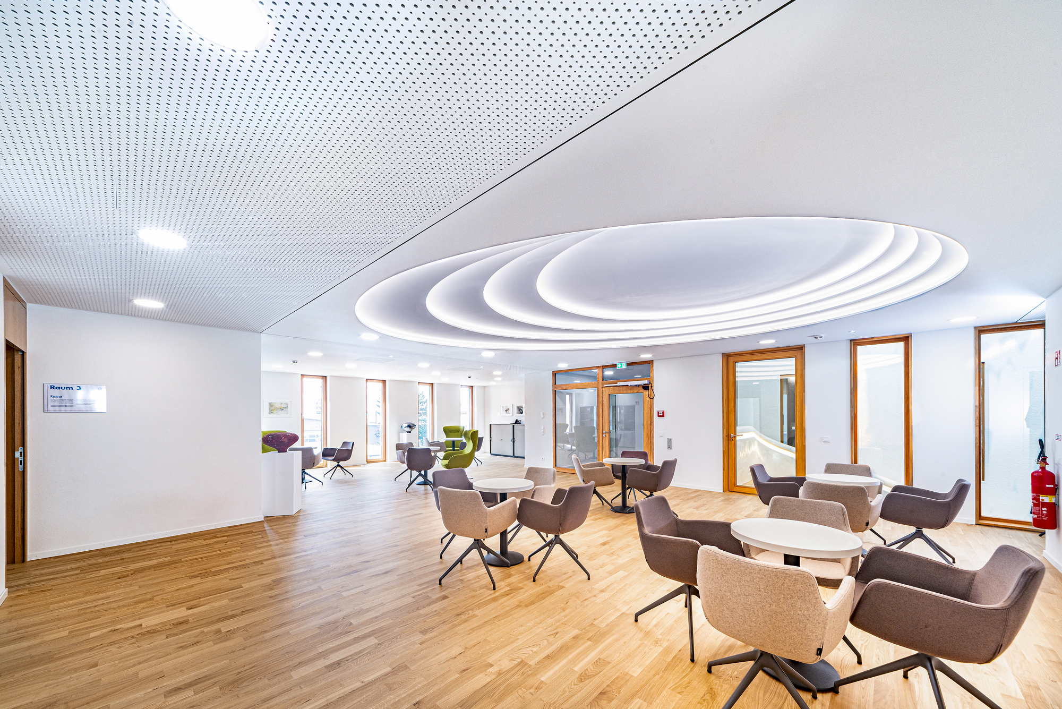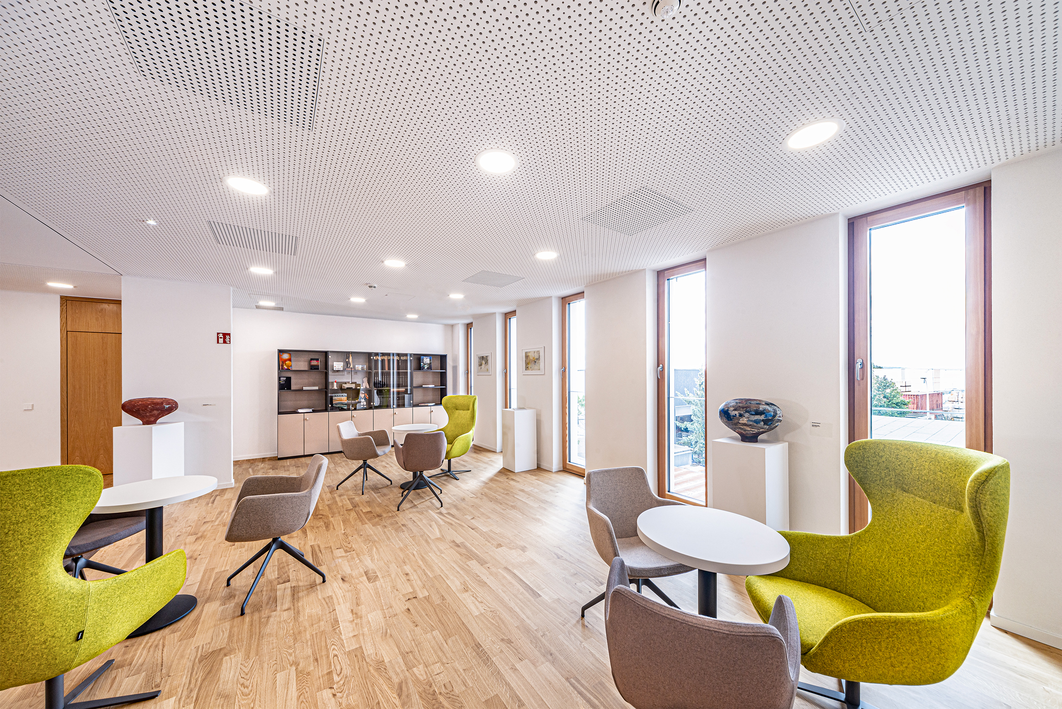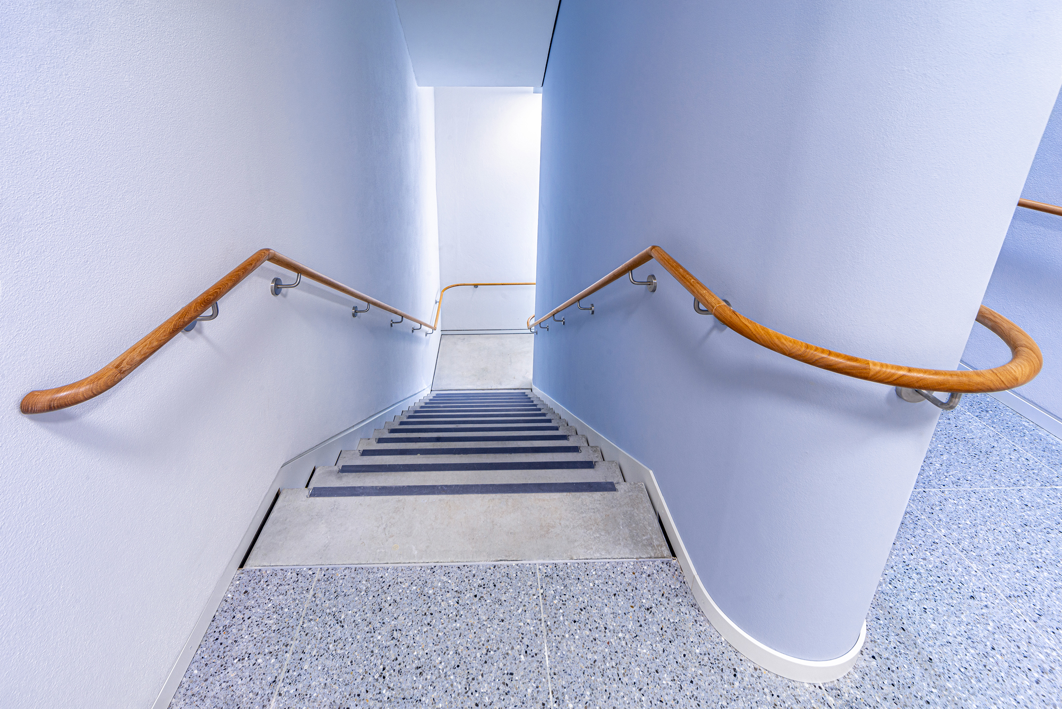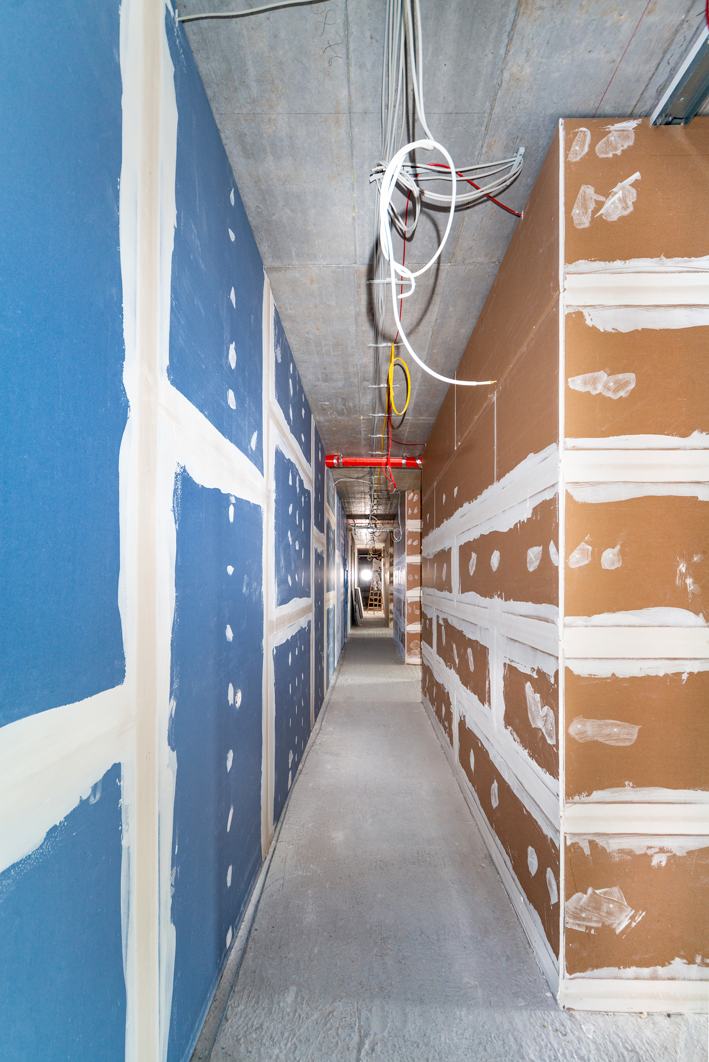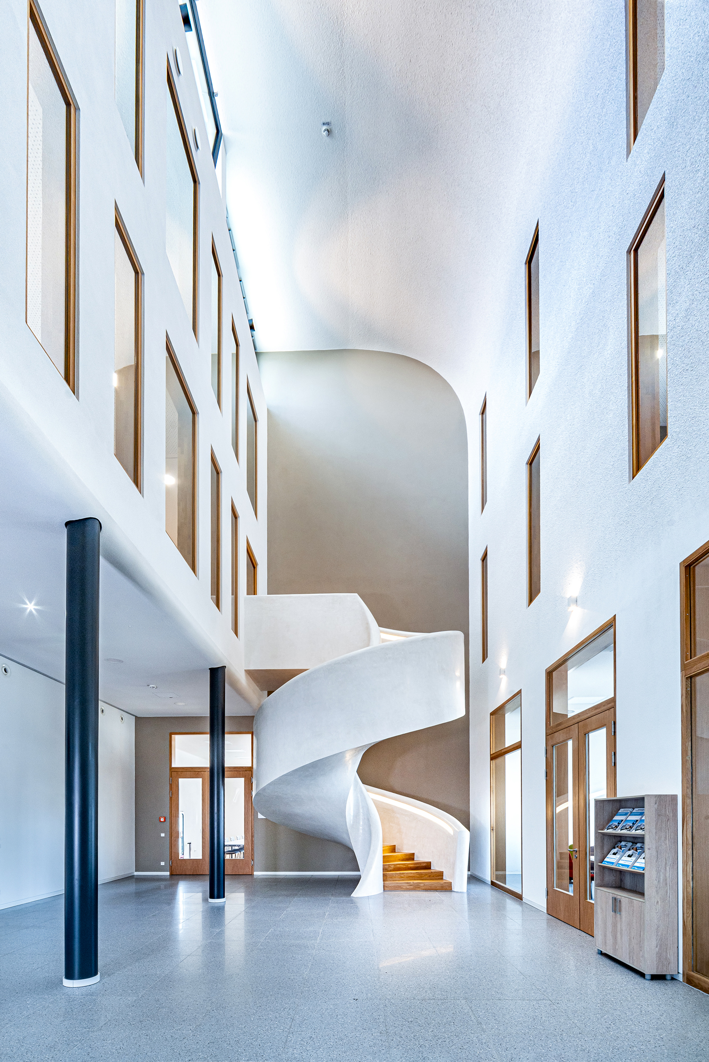The Branch Centre for Finishing and Facades in Rutesheim bundles the competence of the plastering trade. The Fachverband der Stuckateure für Ausbau und Fassade Baden-Württemberg and the Kompetenzzentrum Ausbau und Fassade found a common home here. When designing the interiors of the conference and meeting rooms as well as the guest rooms in the new building, creating functional rooms was very important. With the chosen solutions, the responsible also wanted to demonstrate leading fire and sound protection details from an architectural and structural point of view. Knauf took on the task of designing special solutions for the two staircases in the form of balustrades and a fall-preventing wall in the respective stairwell in robust dry construction, as well as supplying the material for the wall systems in the sound-sensitive hotel area. To demonstrate the performance of the dry construction method, the partition walls between the hotel rooms were also to be designed for a particularly high sound insulation value. Sliding doors, chilled ceilings, and acoustic ceiling systems in the lounge as well as detailed solutions in the atrium and entrance area are also based on Knauf materials and expertise.
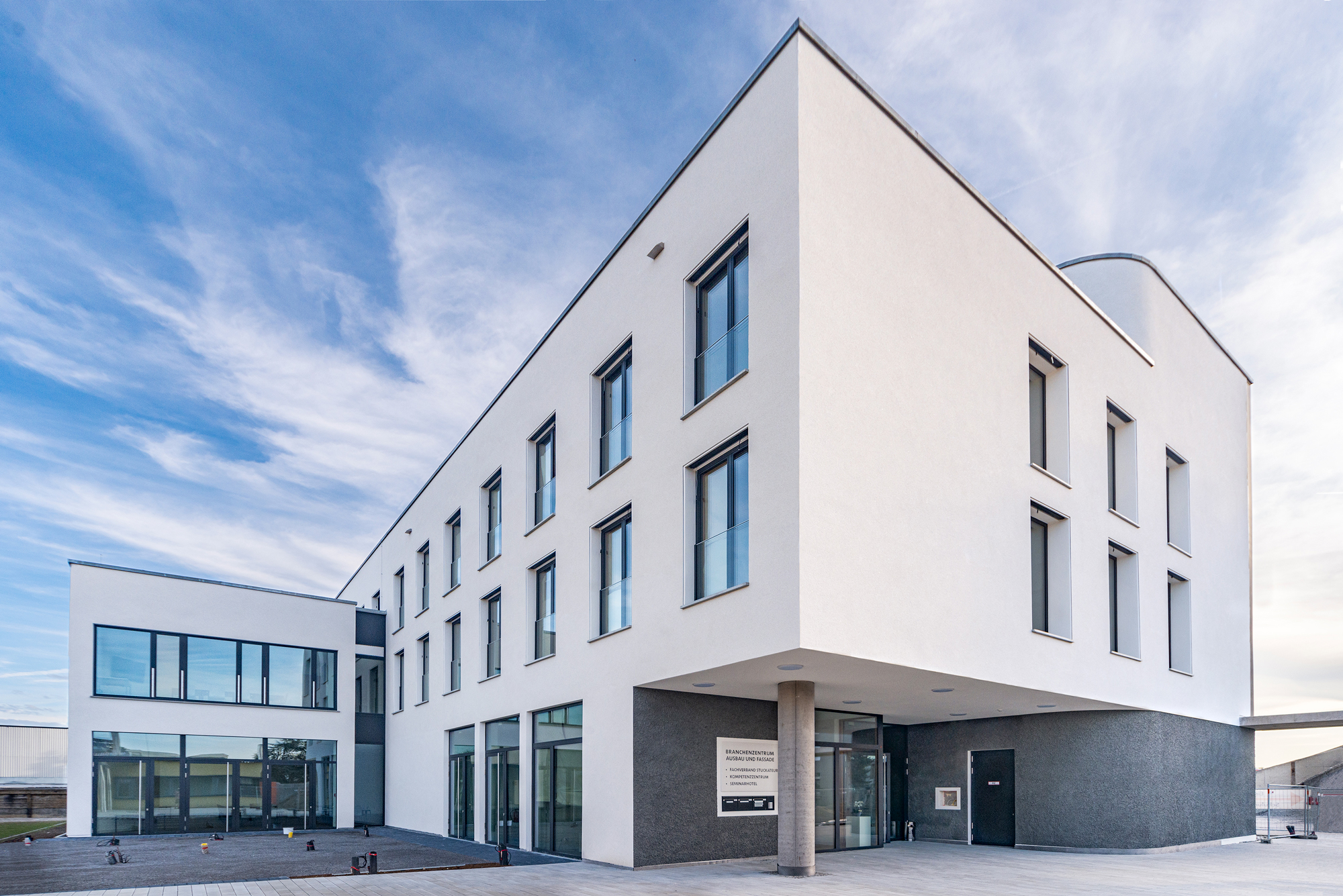
What key aspect(s) of the New European Bauhaus initiative does the project fit best with?
How does the project contribute to these aspects?
Flexible use of space and high-quality design combined with high requirements for sound insulation and moisture protection. Sliding dor systems for accessibility
